
Welcome to MAWIN Elite
Welcome to MAWIN Elite

Exclusive apartments in Hyderabad’s bustling city of Tolichowki can be hard to come by. That’s where Peers Aziz has stepped in with MAWIN Elite, an exclusive 3 BHK apartment residential project that exemplifies the most modern of traits designed for the modern Hyderabadi.

Why should you consider MAWIN Elite?
Constructed
at a prime
location
Proper cross
ventilation for
all flats
G+6
floors
Individual
walls for
all flats
24/7 CCTV
security
Ample
parking space
Easy payment
methods
EMI options
available
Why should you consider MAWIN Elite?
Constructed
at a prime
location
Proper cross
ventilation for
all flats
G+6
floors
Individual
walls for
all flats
24/7 CCTV
security
Ample
parking space
Easy payment
methods
EMI options
available

Top facilities offered
Well-equipped
gymnasium
Swimming pool
with shower
and bath area
Zone for
indoor games
Exclusive area
to offer Qurbani
Project Locations & Accessibility
Set amidst sprawling greens and natural beauty, this residential condo development in Tolichowki is one of a kind.
Project location advantages:
- 7 km or 12-minute drive from Hitech City
- 11 km or 25-minute drive from Charminar Old City
- 4 km or 5-minute drive from PVNR/Airport Expressway


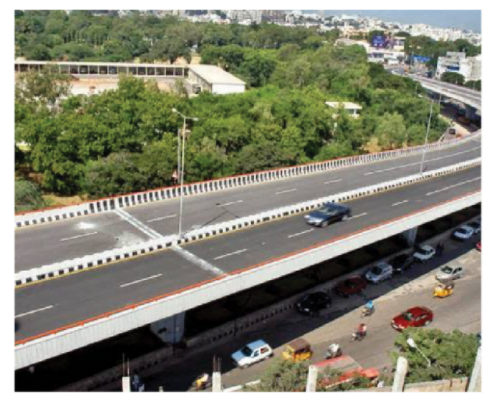
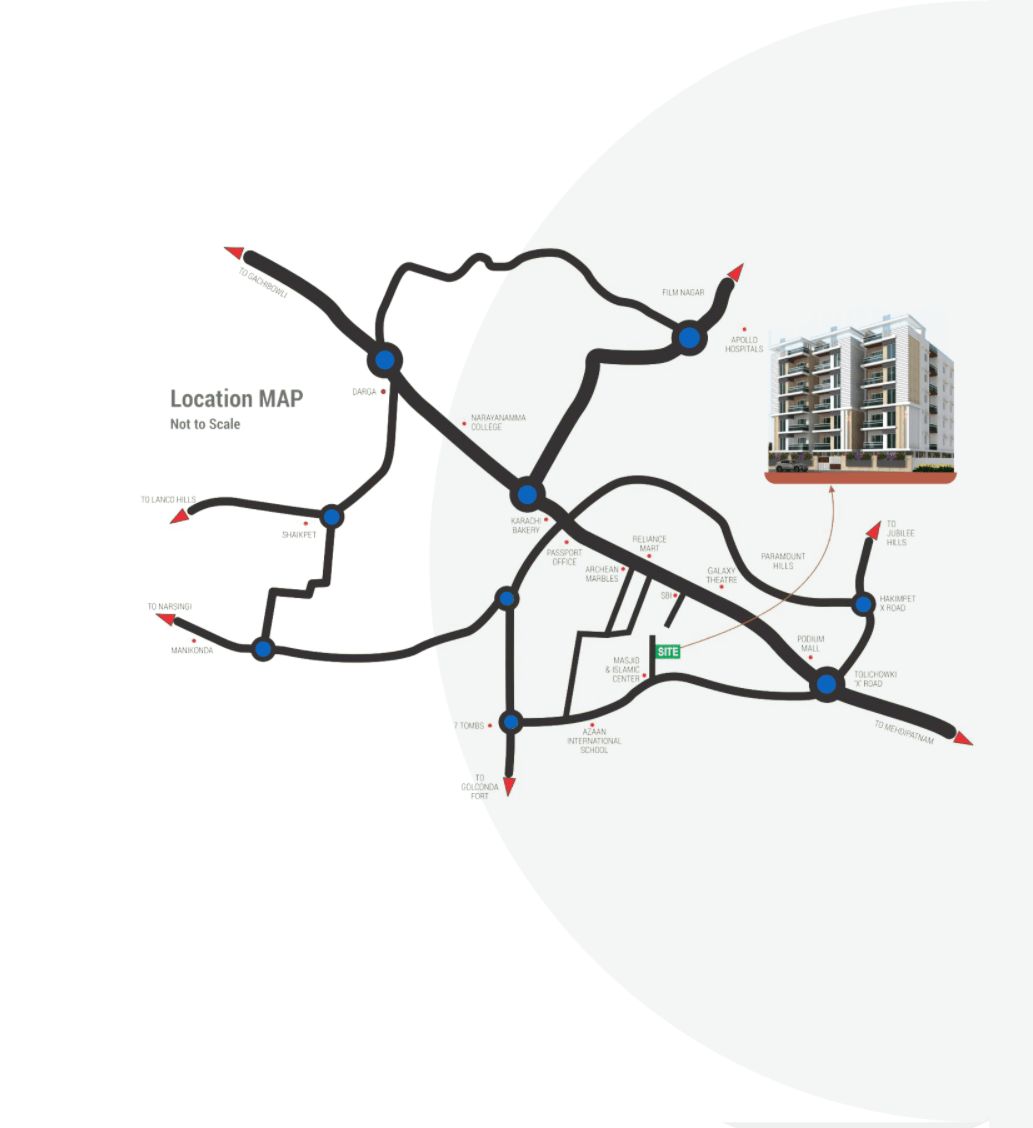



Exploring Tolichowki:
Tolichowki offers everything within a driving range of 10-15 minutes: International schools, major hospitals, hi-tech offices, multinational banks, health clubs, hypermarkets, restaurants, public parks, recreational centers, historical monuments and religious centres.
Tolichowki is well connected to Mehdipatnam, Film Nagar, Hitech City, Gachibowli, Madhapur, Manikonda, and Shamshabad airport.




Project Plan
A perfect blend of superior architecture and luxury living, MAWIN Elite is an intelligent, well-crafted, integrated, and self-contained residential space featuring 3 BHK units.
There are only 5 flats on each floor with widely spaced windows, no common walls, broad corridors, perfect placement of lifts, and spacious multi-purpose halls.
A perfect blend of superior architecture and luxury living, MAWIN Elite is an intelligent, well-crafted, integrated, and self-contained residential space featuring 3 BHK units.
The Area Statement for each flat on the floors is as below:
Flat
Plinth
Common
Total
1
1361
272
1633
2
1361
272
1633
3
1355
272
1626
4
1295
259
1554
5
1456
291
1747
Flat
Plinth
Common
Total
1
1361
272
1633
2
1361
272
1633
3
1355
272
1626
4
1255
259
1554
5
1456
291
1747
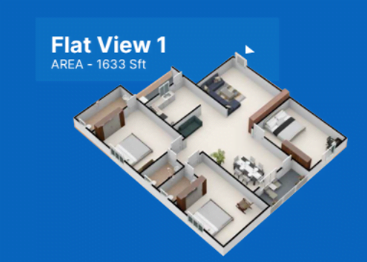
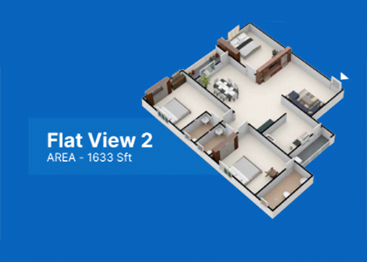
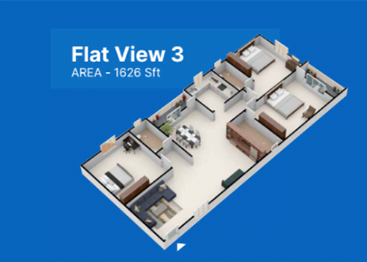
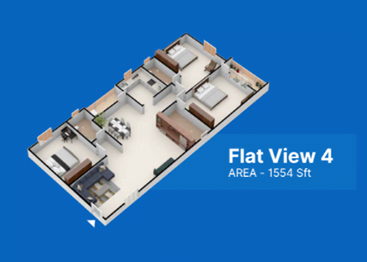
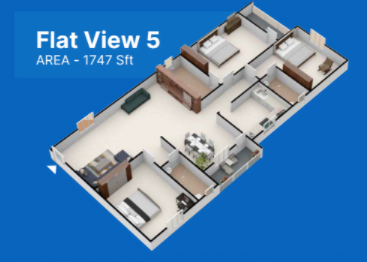





Project Specifications Overview
Apartment type : 3 BHK
No. of floors : 6
Flats on each floor. : 5
Total flat areas : 1554 / 1626
/ 1633 / 1747 sq.ft.
Structure : RCC framed structure as per structure drawing designed by qualified & reputed structural engineers with stability certificate.
Super Structure : ACC block lightweight
Plastering : External and internal plastering of cement mortar in 2 coats with sponge finishing.
Painting :Luppum finish – Asian tractor emulsions for interiors & Ace/Apex for exteriors. Elevation and balconies in Birla putty.
Windows : Main door in teakwood. Internal doors in a molded flush of standard quality. All frames in teakwood
Flooring: Vitrified tiles 800M X 800M of anti-skid double charged in the living area drawing, dining and bedrooms. Ceramic tiles in restrooms and parking tiles in parking.
Water supply : HMWSSB tap- water connection along with slump and water pumping facility for the distribution of bore-well.
Kitchen : Granite top platform, fully molded with stainless steel sink, glazed tiles dadoing up to 2.5 feet height above the platform.
Read More


Apartment type : 3 BHK
No. of floors : 6
Flats on each floor : 5
Total flat areas : 1554 / 1626 / 1633 / 1747 sq.ft.
Structure : RCC framed structure as per structure drawing designed by qualified & reputed structural engineers with stability certificate.
Super Structure : ACC block lightweight
Plastering : External and internal plastering of cement mortar in 2 coats with sponge finishing.
Painting : Luppum finish – Asian tractor emulsions for interiors & Ace/Apex for exteriors. Elevation and balconies in Birla putty.
Windows : Main door in teakwood. Internal doors in a molded flush of standard quality. All frames in teakwood
Flooring : Vitrified tiles 800M X 800M of anti-skid double charged in the living area, drawing, dining and bedrooms. Ceramic tiles in
restrooms and parking tiles in parking.
Water supply : HMWSSB tap-water connection along with slump and water pumping facility for the distribution of bore-well.
Kitchen : Granite top platform, fully molded with stainless steel sink, glazed tiles dadoing up to 2.5 feet height above the platform.
Read More


Work in Progress
The homes blend a contemporary aesthetic with transitional accents and masterful craftsmanship. Meticulous attention to detail and quality is integrated into every corner of the custom residences. The construction of this project has already begun. Footing, slab, and interior work are currently in progress.
Book a Visit
Flats are available for sale! Learn more about the project and book your site visit today. This is a unique opportunity to be part of Towlichowki's luxury transformation. Book in advance to ensure that you are on the list of potential buyers and stand a chance to win a special prize at launch!
MAWIN Elite is a one-of-a-kind project offering you the possibility to create your own private abode. Appealing to the sophisticated and discerning, each flat is a serene sanctuary for sophisticated lifestyles. Come, immerse yourself in this rare residential environment where privacy, exclusivity, and luxury await you.
This offer is only available for a limited time!
Reviews
POSITIVES:
MAWIN Elite is located at a very strategic location. It is very close to hospitals, schools, supermarkets, etc. The area is well connected with autos and private cabs like Ola, Uber, etc.
NEGATIVES:
Being at a prime location, this area is prone to traffic jams. And the locality sometimes gets waterlogged during heavy rains.
3 months ago
POSITIVES:
MAWIN Elite is located at a very strategic location. It is very close to hospitals, schools, supermarkets, etc. The area is well connected with autos and private cabs like Ola, Uber, etc.
NEGATIVES:
Being at a prime location, this area is prone to traffic jams. And the locality sometimes gets waterlogged during heavy rains.
3 months ago
POSITIVES:
MAWIN Elite is located at a very strategic location. It is very close to hospitals, schools, supermarkets, etc. The area is well connected with autos and private cabs like Ola, Uber, etc.
NEGATIVES:
Being at a prime location, this area is prone to traffic jams. And the locality sometimes gets waterlogged during heavy rains.
3 months ago
POSITIVES:
MAWIN Elite is located at a very strategic location. It is very close to hospitals, schools, supermarkets, etc. The area is well connected with autos and private cabs like Ola, Uber, etc.
NEGATIVES:
Being at a prime location, this area is prone to traffic jams. And the locality sometimes gets waterlogged during heavy rains.
3 months ago
POSITIVES:
MAWIN Elite is located at a very strategic location. It is very close to hospitals, schools, supermarkets, etc. The area is well connected with autos and private cabs like Ola, Uber, etc.
NEGATIVES:
Being at a prime location, this area is prone to traffic jams. And the locality sometimes gets waterlogged during heavy rains.
3 months ago
POSITIVES:
MAWIN Elite is located at a very strategic location. It is very close to hospitals, schools, supermarkets, etc. The area is well connected with autos and private cabs like Ola, Uber, etc.
NEGATIVES:
Being at a prime location, this area is prone to traffic jams. And the locality sometimes gets waterlogged during heavy rains.
3 months ago
POSITIVES:
MAWIN Elite is located at a very strategic location. It is very close to hospitals, schools, supermarkets, etc. The area is well connected with autos and private cabs like Ola, Uber, etc.
NEGATIVES:
Being at a prime location, this area is prone to traffic jams. And the locality sometimes gets waterlogged during heavy rains.
3 months ago
POSITIVES:
MAWIN Elite is located at a very strategic location. It is very close to hospitals, schools, supermarkets, etc. The area is well connected with autos and private cabs like Ola, Uber, etc.
NEGATIVES:
Being at a prime location, this area is prone to traffic jams. And the locality sometimes gets waterlogged during heavy rains.
3 months ago
POSITIVES:
MAWIN Elite is located at a very strategic location. It is very close to hospitals, schools, supermarkets, etc. The area is well connected with autos and private cabs like Ola, Uber, etc.
NEGATIVES:
Being at a prime location, this area is prone to traffic jams. And the locality sometimes gets waterlogged during heavy rains.
3 months ago
FAQs
Other Projects
Check out the other projects by Peers Aziz below:
Famous Plaza Apartments
Flats for sales in Owaisipura, Masabtank! Get the best of comfort at economical pricing. The apartment layout is carefully designed for maximum comfort
IQBAL Apartments
One of our projects located in Murad nagar, Mehdipatnam, has 3 BHK flats for sale. These homes are a perfect blend of stand-out architecture and comfort.
Desire Apartments
Located in Muradnagar, Mehdipatnam, this has 3 BHK flats with an expected handover in 12-14 months.
